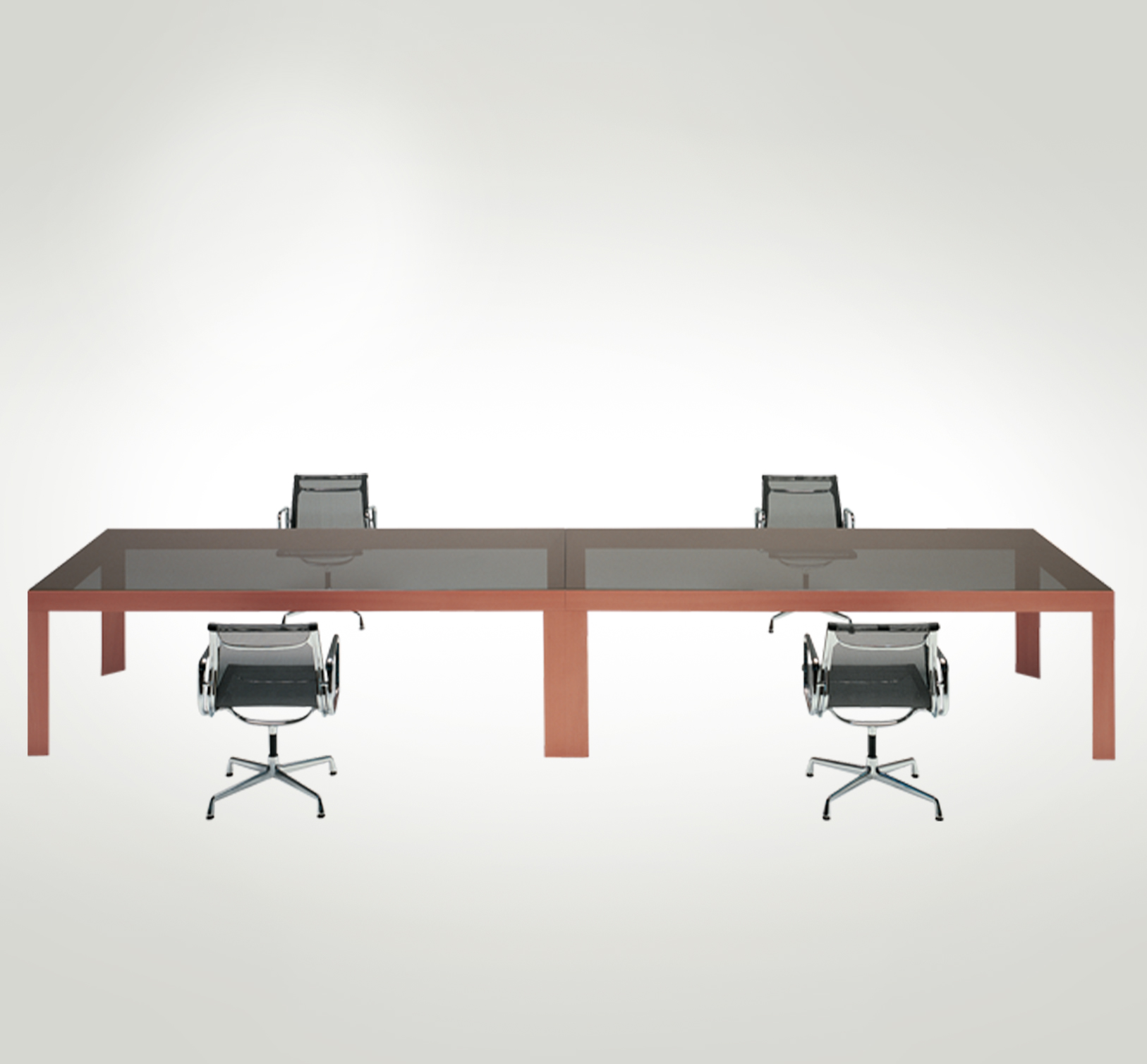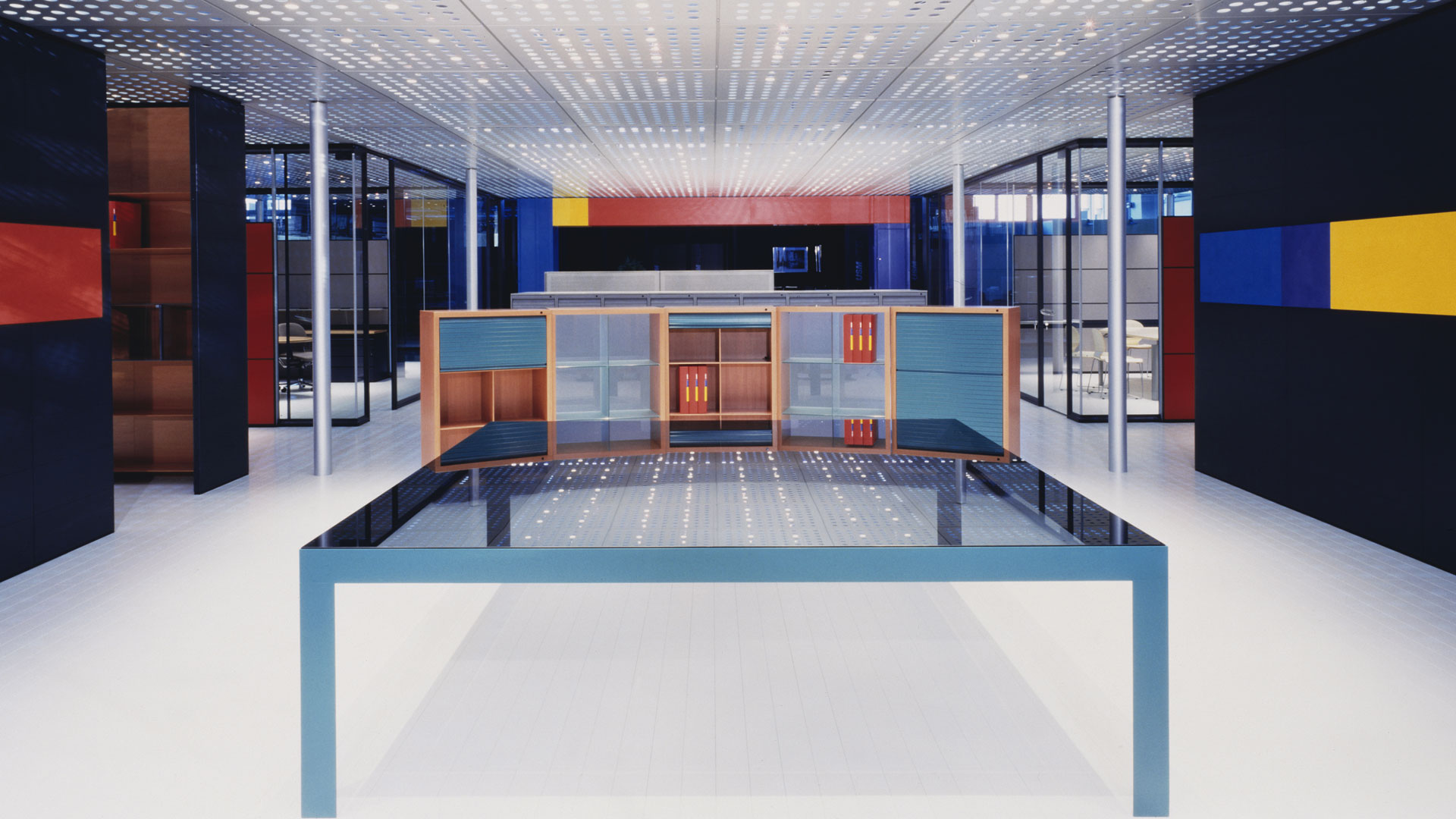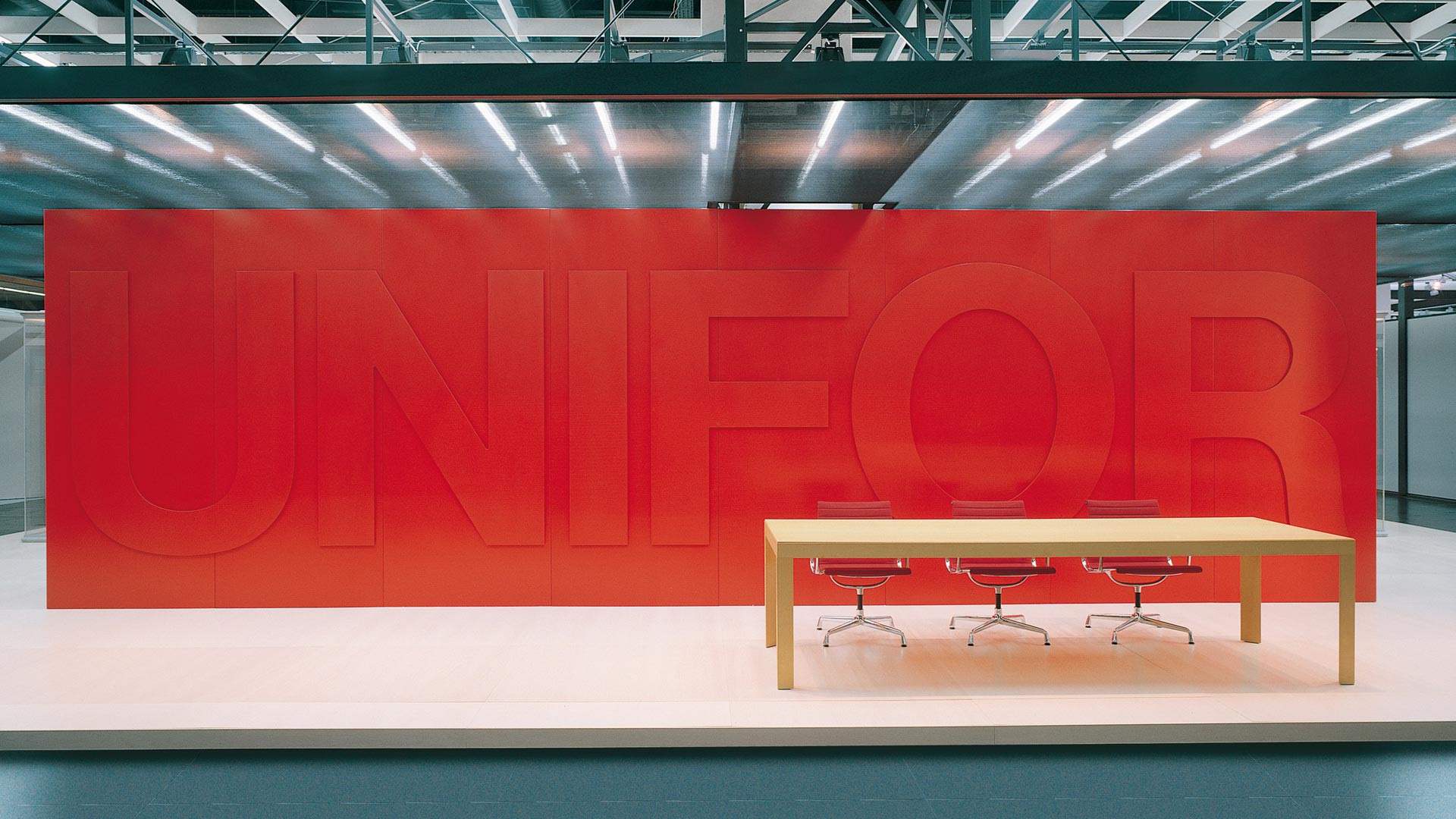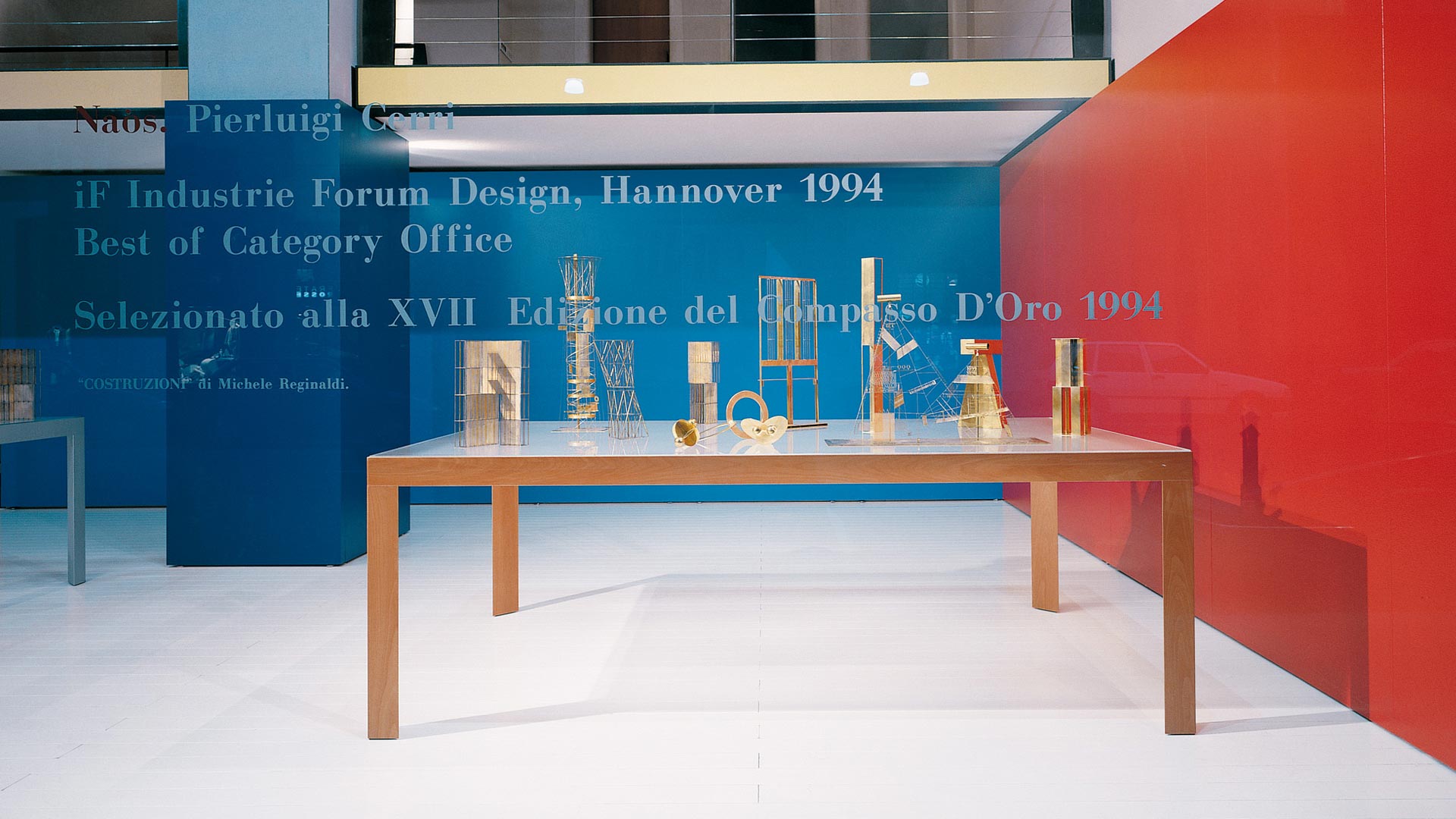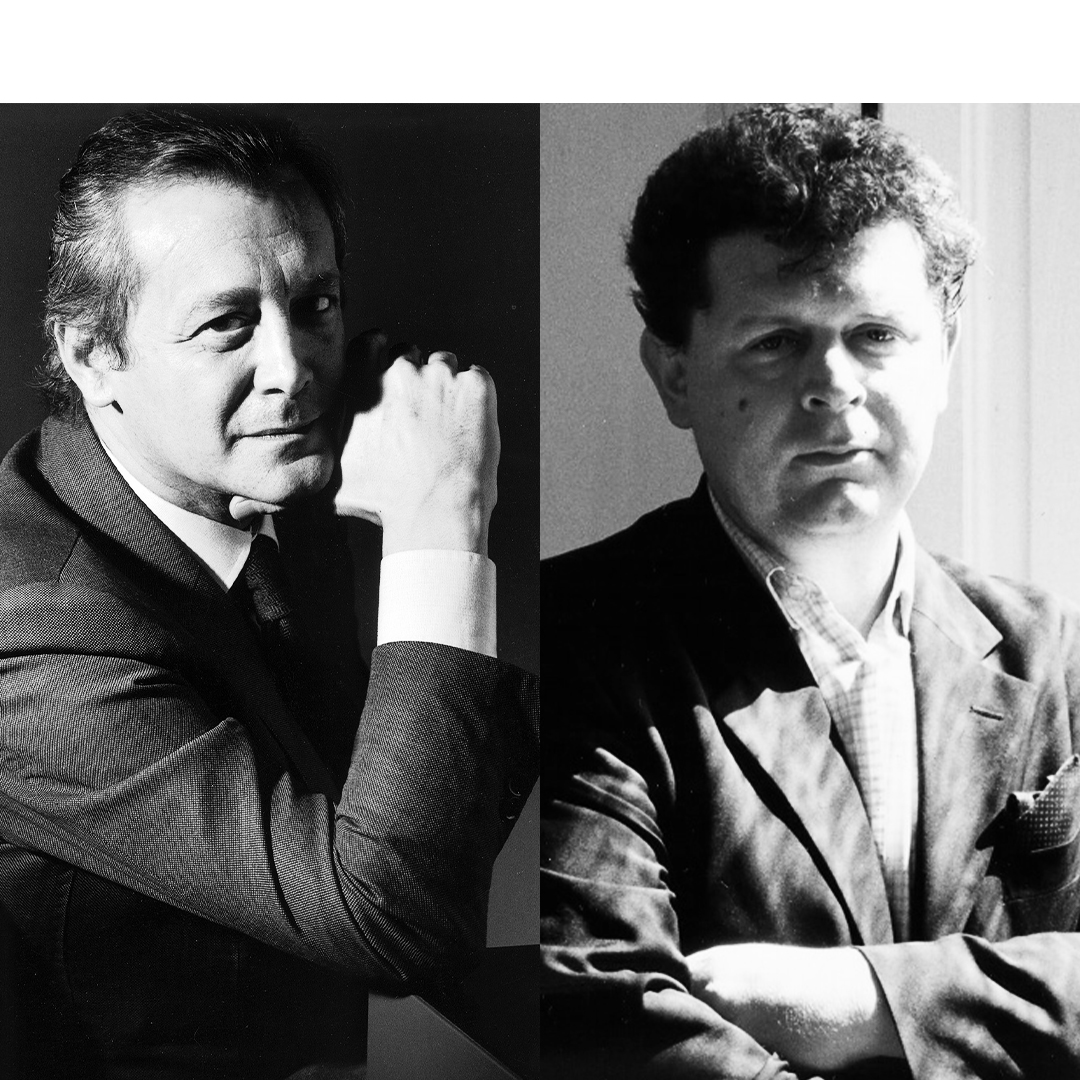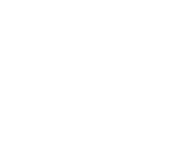Table
Naòs is where we come together, negotiate, discuss and share ideas. The large dimensions of this desk are achieved with a composition of square units. Simple and exquisite in both its form and its various finishes, the frame is made of triangular-section aluminium elements with a glass or wood top.
